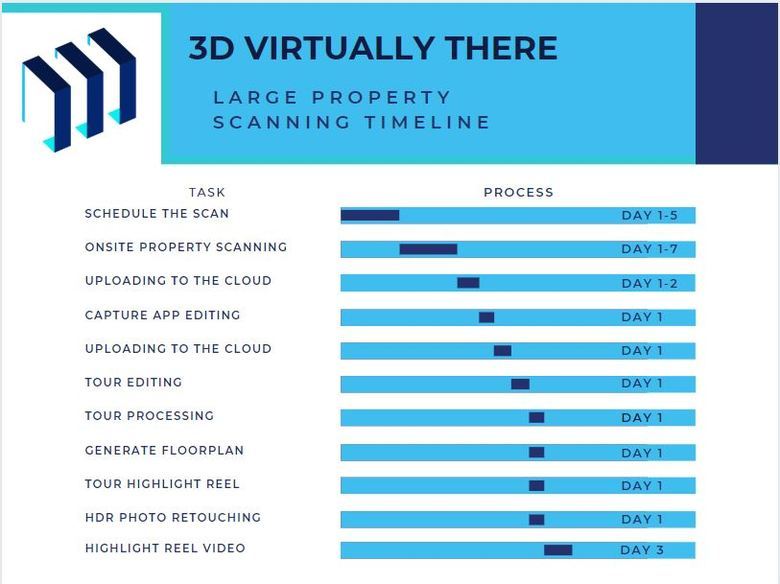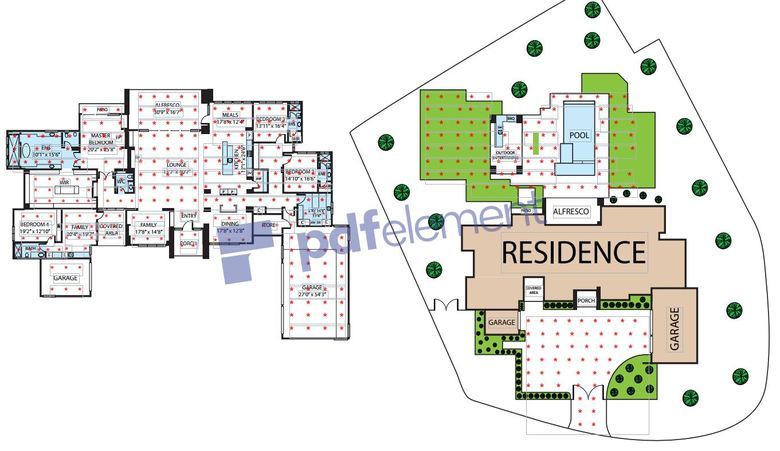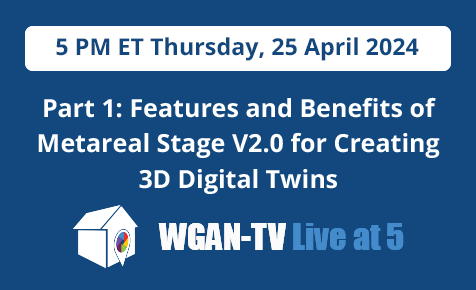Scanning Timelines For Larger Properties9952
Pages:
1

|
3DVirtuallyThere private msg quote post Address this user | |
| Hello Everyone, I have some questions about workflow timelines. Here's my 3rd scan it is a luxury house with 8,000 sqft under roof on a 1/2 acre. I scanned the interior and exterior on way too many scan points, more than I care to say (680). So it took me a very long time to scan the property, then the uploading took a day each time. So I created a timeline chart to set timing expectations with my clients on larger properties. Would you say my proposed timeline is reasonable for deliverables?  |
||
| Post 1 • IP flag post | ||

|
johnwheatley private msg quote post Address this user | |
| This chart is confusing to me. Are you saying that scanning will take you a minimum of 1 day to complete but may take up to a a maximum of 7 days? Or are you saying that scanning will take 7 days (day 1 through day 7)? Also, every row starts on "Day 1" except Highlight Reel Video, which starts on Day 3? How can you do Highlight retouching on day 1 if the scan may not be complete till day 7? I may not be the brightest bulb in the box, but I'm no dummy. If I am having trouble interpreting this chart, at least some of your clients will be confused, as well. | ||
| Post 2 • IP flag post | ||

|
johnwheatley private msg quote post Address this user | |
| Are you saying that a job will take between 10 and 21 days of the first call? If that is precisely what you mean, then that is not very helpful information and the chart just brings up more questions then it answers. I cannot speak to the question about is the timeline reasonable for deliverables as I am a newbie? But I can tell you that whatever the correct answer is, I don't think this is a good way to communicate it, unless it is accompanied by good explanation copy. |
||
| Post 3 • IP flag post | ||

|
3DVirtuallyThere private msg quote post Address this user | |
| It's a gantt chart, customarily used in construction project management. The first task is listed with its timeframe. Then the next task starts with its timeframe. Then many tasks move forward at the same time. I'm sharing this chart so I can understand if I'm presenting the information properly and understandable. Perhaps I need to add some narrative to the document. A small house I can complete and turn around from scan to deliverable in a few days. With an 8000 sqft house, it took several visits, and each upload took a day. Every time I added a trim line in the capture app that was another 1 day of uploading and another day of processing on Matterport. So yes it was several weeks to complete. |
||
| Post 4 • IP flag post | ||

|
bryanhscott private msg quote post Address this user | |
| @3DVirtuallyThere I understand the concept of gantt charts and a "finish-to-start" schedule, but only for much larger projects; weeks, months, or years in duration and involving many personnel, contractors and admin staff, not for a tour project that takes hours. Maybe it would help if you communicate your thinking on the actual start/stop time in minutes or hours (if needed) to help paint a more precise picture timewise. By my math, fieldwork (including capture app editing while you scan) on a 8000sf house should take approximately 160 scans (approx 1 every 50sf - more if the floorplan is cut up or irregular vs. vacant for example). Plus, for a property that size, I would contemplate 6 - 12 (maybe more depending on features you need to capture) exterior 360's to make the map complete. So, total of approx 170 scans at approx 2 min per scan (tops, though Matterport believes it takes only 30 seconds per scan). Total field time for just the Matterport Tour (no set-up or tear-down included) is about 340 min or 5-2/3rds hours. Add in some front-end end set-up and customer dialog, plus same on back-end and I should be out the door headed home at the end of 6-1/2 hours for a job that size. Even if the property is full of personal property and the floorplan is irregular, maybe you need a scan every 40sf. That would equate to 200 interior scans. So, with exterior, say 215 total at 2 min each = 400 min or nearly 7 hours. Depending on when you get home and start the upload, it should be complete later same evening, or certainly by the time you get up next morning. It's a big house, no question, but it does not seem worthy of a multiple day project. For post-processing the job, not including upload time to the cloud, but including everything else you listed, I can't imagine having more than a 1/2 day into it. My concern on your behalf is that you will make minimum wage per hour to remain competitive, or you will never get any work, because the cost is too high to justify your expenditure of time. |
||
| Post 5 • IP flag post | ||

|
3DVirtuallyThere private msg quote post Address this user | |
| Hi Bryan, The property was in the final stages of completion, with many conversations from all the people visiting the home during my time. Plus I was testing my lighting. So yes I spent a lot of time there. I also was testing a very expensive lidar scanner for point clouds. I think I could have done this with 300-400 scan points that include the exterior entry and backyard. So should I not use a timeline, I'm focusing on properties from 5,000 to 20,000 sqft. So the point in creating the timeline is to have an understanding with clients on setting expectations. Since some in the real estate industry want things done in a day. There should be an upfront understanding. |
||
| Post 6 • IP flag post | ||

|
3DVirtuallyThere private msg quote post Address this user | |
Ok so I counted the scan points to an approx scale. Its 270 scan points in the interior and 150 scan points on the exterior.  |
||
| Post 7 • IP flag post | ||

|
bryanhscott private msg quote post Address this user | |
| @3DVirtuallyThere Sounds like lots of "moving parts" to this particular project. Co-mingling R&D with production-type workflow makes it complicated. Unless something more precise is needed (AEC), why so many scans? |
||
| Post 8 • IP flag post | ||

|
3DVirtuallyThere private msg quote post Address this user | |
| Setting aside my R&D efforts. In the example above it is plotted at 50 sqft.(7ft apart) the scan points add up in a large space. Pro2 gives error messages on alignment if the scans are too far apart. At each doorway requires a registration scan and photo still scans. Am I making the scans to condensed? | ||
| Post 9 • IP flag post | ||

|
bryanhscott private msg quote post Address this user | |
| @3DVirtuallyThere Understood on the Pro2 error messages for interior. I too scan at each doorway and position the Pro2 for 2D stills, which adds a few scans for sure - there is definite opportunity to minimize total scans yet still get the 2D pics you need without pulling the DSLR out of the bag, but requires thoughtful layout, otherwise, you end up adding 25%+ more scans. Help me understand the quantity of exterior scans. Are you able to convert all of these to 3D, or are they just 360's? | ||
| Post 10 • IP flag post | ||
Pages:
1This topic is archived. Start new topic?
















