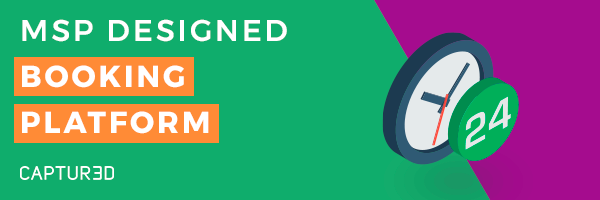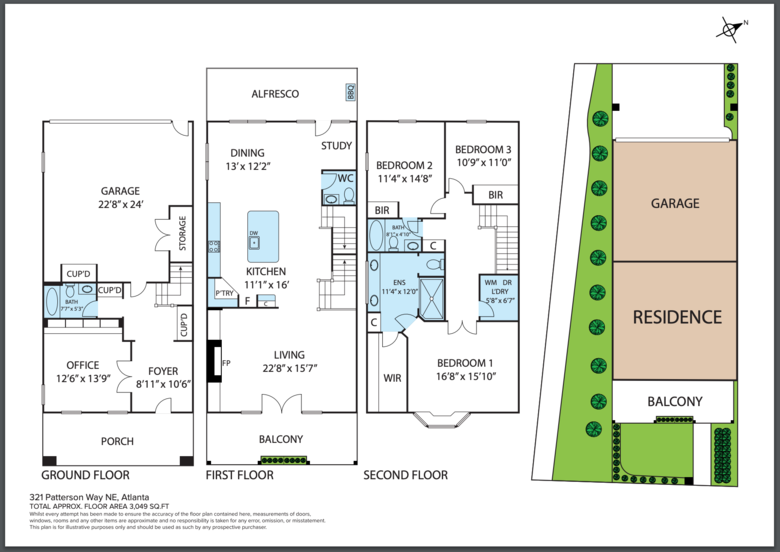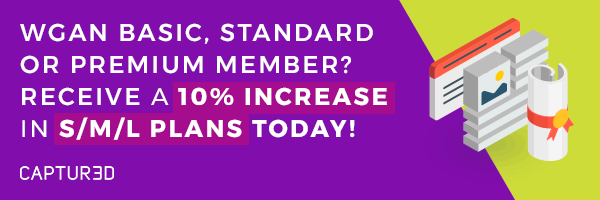How to create Site Plans to help differentiate your Matterport Business9245
Pages:
1
 WGAN Forum WGAN ForumFounder & WGAN-TV Podcast Host Atlanta, Georgia |
DanSmigrod private msg quote post Address this user | |
  Screen Grab: 2D Schematic Floor Plan and Site Plan created with the CAPTUR3D Platform for Matterport Service Providers Matterport 3D Tour via CAPTUR3D Skinned Player. Customization shown above includes: 1) Measurement Tool for the User; 2) Client Logo; 3) Client Color; Plus, 4) Click on the three horizontal lines in the top left to see additional customization (including Matterport Service Provider's hyperlinked logo); 5) Client photo with Call-To-Action (phone, email); and 6) Map view. Matterport 3D Tour by We Get Around Atlanta Associate Photographer Yair Yépez. How to create Site Plans to help differentiate your Matterport Business Hi All, Site plans – like the example above (and here) – are a great Add On to differentiate your Matterport Service Provider business. Plus, if you include 2D schematic floor plans – with the Site plan – it's likely that you can add more $$$$$ while making the competition irrelevant (because they do not offer site plans). With the CAPTUR3D platform for Matterport Service Providers, it is super-easy and super-fast to order a site plan and 2D schematic floor plan. To order the 2D schematic floor plan and site plan combo from CAPTUR3D, all I did was: 1. Invite CAPTUR3D as a Matterport Collaborator (specific folder) 2. Specify SQ FT 3. Include the descriptive info that I wanted to add to the description 4. Press the Order button Note: CAPTUR3D automatically figures out which way is North (sweet) to add that direction symbol to the map. I could imagine that CAPTUR3D uses Google Maps to create the site plan. I did not need to provide anything more than the above. If you are on a CAPTUR3D Small, Medium or Large Membership Plan, you will receive both 2D schematic floor plans and site plans within 12-24 hours of your Matterport 3D Tour being processed. (Included in the CAPTUR3D monthly plan.) Or, if you are on the CAPTUR3D Pay as You Go Plan, it's just USD $17 additional. Given that it is so easy to order 2D schematic floor plans and site plans from CAPTUR3D – and that you likely could charge $49, $99, $149, $249 or $299 based on your market, offering this solution can be a huge revenue generator for you (while increasing client satisfaction). To see an example of a One Page Website (OPW) that includes the 2D schematic floor plan and site plan, please Click Here. What are your thoughts about CAPTUR3D Site Plans? For more about the CAPTUR3D end-to-end platform, please see these WGAN Forum discussions: ✓ CAPTUR3D: a Virtual Concierge Platform for Matterport Service Providers ✓ How to enable the user of Matterport 3D Tours to add their own measurements ✓ WGAN Forum discussions tagged: CAPTUR3D Best, Dan =======================================================================================  Special Offer for WGAN Forum Members  Receive one (1) additional CAPTUR3D Property Pack on joining CAPTUR3D for free! For clarification, that’s a minimum of six (6) free Property Packs for WGAN Forum Members Receive one (1) additional CAPTUR3D Property Pack on joining CAPTUR3D for free! For clarification, that’s a minimum of six (6) free Property Packs for WGAN Forum Members complete this WGAN form after you register for a free CAPTUR3D trial account complete this WGAN form after you register for a free CAPTUR3D trial account  the password automatically emailed to – along with 50+ other the password automatically emailed to – along with 50+ other free Member benefits – you when you join the free WGAN Forum [or Private Message me or see the May 1, 2019 WGAN Forum Newsletter] =======================================================================================  Special Offer for WGAN Basic, Standard and Premium Members  Receive one (1) additional CAPTUR3D Property Pack on sign-up. For clarification, that’s a minimum of six (6) free Property Packs for WGAN Forum Members Receive one (1) additional CAPTUR3D Property Pack on sign-up. For clarification, that’s a minimum of six (6) free Property Packs for WGAN Forum Members complete this form after you register for a free CAPTUR3D trial account complete this form after you register for a free CAPTUR3D trial account  Receive 10% increase in CAPTUR3D property packs on Small (1), Medium (3) and Large (5) Plans Receive 10% increase in CAPTUR3D property packs on Small (1), Medium (3) and Large (5) Plans complete this form after you upgrade your free CAPTUR3D trial account to Small, Medium or Large complete this form after you upgrade your free CAPTUR3D trial account to Small, Medium or Large  For the passwords for both forms, please see the Welcome Onboard Letter For the passwords for both forms, please see the Welcome Onboard Letter======================================================================================= |
||
| Post 1 • IP flag post | ||
Pages:
1This topic is archived. Start new topic?
















