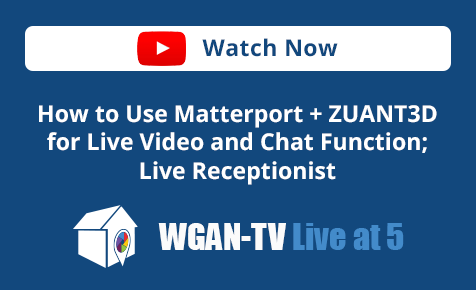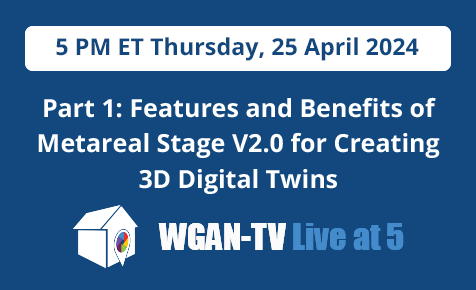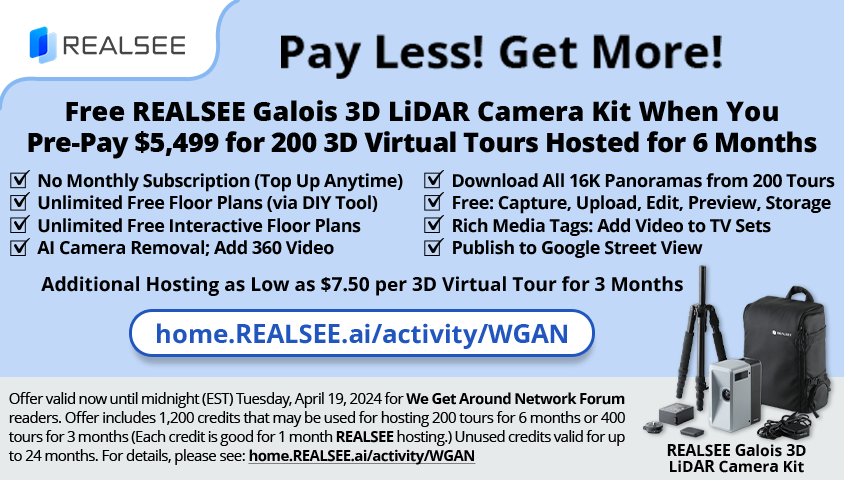Video: Understanding Matterport Mesh View; Keyboard Tips for Matterport12734
Pages:
1
 WGAN Forum WGAN ForumFounder & WGAN-TV Podcast Host Atlanta, Georgia |
DanSmigrod private msg quote post Address this user | |
| Video: Matterport's Brand New Configurable Highlight Reel Tool | Video courtesy of Matterport YouTube Channel | 5 August 2020 Hi All, In this video (above), Matterport Content Marketing Manager Amir Frank gives keyboard tips for using Matterport and additional insight: ✓ Mesh View ✓ Dollhouse View ✓ Measurement Model ✓ Workshop ✓ Tool Panel Below is a transcript of the video. Questions about anything discussed in this Matterport video? Best, Dan Transcript (Video above) - Welcome Matterporters to another ShopTalk video. In this video, I want to talk to you about the Dollhouse View, the Floor Plan View, Measurements Mode, and about the Mesh View, and what that is, how to take advantage of it, and how to find things that may be blocking you from getting to the places you need to get to in your model. So let's go ahead and have a look. All right, so as you probably all know, this is the Dollhouse View. All these little circles in here are where the camera was positioned to scan and complete this 3D model. Now here's a small pro tip. The way that I like to navigate through models is by using the keyboard and not by clicking on the circles themselves. This is true for both in the Edit mode and Workshop and in Showcase. So in my case, I'm right-handed, so I'll have my right hand on the trackpad and my left hand on A, D, S, and W, and that way I can press the W button on my keyboard to move forward. I can press the S button to move backwards. And A and D will shift from side to side like that. And then I just drag with a mouse in order to pivot in the same scanned position. And another pro tip is by using the numbers one, two, three, and four on your keypad. If I use the number two, I can zoom out and see the Dollhouse View. And if I'm in the Dollhouse View and I want to go inside, I just press the number one on my keyboard, and that will fly me in to the last position that I was in, and then I can keep moving around. So that's basically it for the Dollhouse View. And as you can tell, the Dollhouse View is really your best sense of the structure as a whole. So while you can move around and go from the living room into the kitchen and past this little, I guess, office space here, the Dollhouse View is really what ties it all together and shows you the relationship and proximity from one to the next. Now as for the Floor Plan View, I can get to the Floor Plan View by clicking the Floor Plan button down here, or the number three on my keyboard, so I'll just click right here. And the Floor Plan View is really just a direct top to bottom view. So this is kind of like a schematic floor plan, if you will. It's just instead of having simple black and white lines, you get to see it in color. So it's just another way, again, of seeing the model from a very different perspective that you normally wouldn't otherwise be able to see this home if all you had were just traditional photos, 2D, or even 360 panels. Now let's go ahead and talk a bit about the Measurements Mode and how you can take advantage of that. So if you're working in Workshop, where you're actually editing your model, you can access the Measurements Mode in the Tool panel on the right side. It's right over here. It looks like a little ruler icon, and you just tap that. And if it's closed, I can open it up via this little drawer pull right here. I'm going to choose the third floor and I'm going to add a measurement. And I just want to measure the length of this countertop in the kitchen. So I'm going to place the measurement line there and pull it to the end. Okay, now I can continue to measure. I can measure the width, for example, as well, and not just get the length. And in this case, I just want to go ahead and stop right here because I've pulled the two measurement lines that I want. So I can either press the Escape key on my keyboard, or come down here and press the check mark. Now I know that this is 17' 1" across this way, and 3' 4" across this way. So what I wanted to point out with regards to measuring in the Floor Plan View versus any other view is that once I'm happy with the measurements that I've captured here, I can go into, let's say the Dollhouse View, again, by pressing the number two on my keyboard, and you'll notice that that measurement line is now gone. So the reason for that is because measurement lines drawn in the Floor Plan View will not be able to be seen in any other view. My visitors will still be able to see those measurement lines when they see the Floor Plan View, but not in any other view. Now the same holds true for measurement lines drawn in the inside or the Dollhouse View. They also cannot be seen in the Floor Plan View. Let me show you what I mean by that. If I go in here and draw a measurement line, I'm going to press the plus sign here again to draw a measurement line. This time I want to go from wall to wall. So I'm going to, let me actually cancel that and turn around and draw it from this wall instead. So press the plus sign here. So what I'm going to do here is just double tap, and you can see that a line was drawn all the way across to the opposite side of the room that is perfectly perpendicular to the surface on which I initially clicked. Now I can go over here and press the check mark again, and there's my line. Now as I said before, as soon as I go and hit the number three, seeing my Floor Plan View mode, that measurement line that was drawn in the Dollhouse View is now gone. But again, I can see, of course, the measurements that were drawn in the Floor Plan View. Now when I go back into the Dollhouse View, I can see my measurement line is there. If I go in here, the measurement line is not visible right now, but as soon as I go back into that mode, the measurement line is here. And you can see that even from the inside view, I do get to see this measurement line. Now it is in imperial right now. I certainly can go up here to the Settings menu and choose Metric. Okay, so that covers the Measurement Mode. Now I just wanted to touch on the Mesh View and what that is. Now this is something that's only available to you when you're using Workshop or the Edit mode. So this is not available to anybody visiting your model. So View Mesh is available to you down here in the corner. I'm sure a lot of you have already seen this and have wondered what is this View Mesh. And so when I click this, it looks like, well, everything becomes blurry, but nothing else really happens. So what is happening is that you don't see the 2D panoramas that are actually wrapping the 3D mesh. Right now, what I'm seeing in this shot is the 3D mesh only. So this viewing option along with the Dollhouse View are really, really good to use in combination in order to find pieces of mesh that might be blocking you from getting through doorways and things like that. Let me show you exactly what I mean. I don't see any circles out here in the hallway, and more importantly, I can see that the circle that is around the cursor here looks like it's kind of on a surface. You can see that when I'm on the door, it's on the door. So this circle tracks the 3D mesh that is behind this 2D panorama that I'm actually looking at right now. So when I click this Mesh View, I should be able to see a mesh that was captured from these positions. Now in this case, I don't actually see anything and that's because the photographer's scan, this actually did this very well again and kept the door open. If this door was scanned both open and closed, I would really, really clearly see blocks and bits of mesh in the doorway because they would have the color of the door. In this case, it doesn't look like there's anything, but again, I'm looking at that circle around my cursor and I know there's something there. So I'm going to go to the Dollhouse View and I want to choose the bottom floor where that doorway is located. Nope, it's not on the bottom floor, it's on the second floor. So let me look at this a little bit closer. As opposed to, for example, this doorway right here, where I can see that as I turn it, I can see there's clearly a hole there, there's no 3D mesh there. Whereas in this doorway, that's not the case. It looks almost like a window, like something is blocking that way. The other indication, as I said before, is that I can't see the circles, the scan positions that are beyond this doorway, not from this side or from the other side. And if you saw that transition, it also looks like I just kind of crashed through this invisible barrier. So all of these are indications that tell me that there's something here in the doorway causing this to not be as smooth a transition as it should be. Clearly, there's something going on here. I just need to know what it is. So after a little bit of research, I discovered that there is this window right above that doorway. And this is extremely common, especially in front doors where there's that glass above the front door. A lot of people will mark that glass or that window above the doorway, and what happens is window markings don't have limits other than physical floors themselves. So if a 3D mesh implies there's floor there, that's how far the window will go. But otherwise, it's just going to drop all the way down until it hits floor. So in this case, this window right here was marked because there's this drop right here all the way down, there's no floor here, it went all the way down and blocked that doorway as well. So this is really, really tricky and kind of difficult to find, but I wanted to point out this use case because of that. And so the solution here would be to remove that window marking, re-upload the model data, and process again. All right, so last thing real quick is the Settings down here. These allow you to enable or disable these views for your visitors. Same thing goes with the Measurements Mode right here. You can enable this or disable this. By enabling the Measurements Mode, you have a couple options. You can say that your visitors can measure the space. You can also say that your visitors cannot only measure the space, but also see the measurements that you've already captured. So this is actually really cool because you can go through the property, placing measurements everywhere you think your clients will appreciate to see the size of rooms, links of fireplaces, things like that, whatever you feel is necessary to add that additional level of information for visitors to your model, as well as allowing them to measure things themselves. Hope that information was helpful and that you got a little bit out of this shoptalk video, and I hope to see you next time. |
||
| Post 1 • IP flag post | ||
Pages:
1This topic is archived. Start new topic?
















