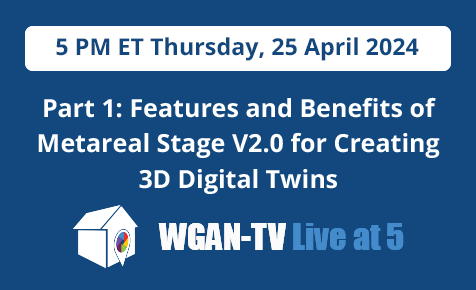How to scan a floor plan in 5 minutes with an app (Matterport comparison)10067
Pages:
1
 New Interior New Interior Solutions Bellevue, Washington |
ftosolini private msg quote post Address this user | |
| Even though I learned about the CubiCasa app months ago, only recently I decided to give it a try. CubiCasa allows you to scan a floor plan in 5 minutes or less, and the only tool that you need is your smart phone. My test involved a 1200 sq ft house, which I previously scanned with Matteport, therefore I had the Matterport floor plan to compare it with. It took me about 4 minutes and 30 seconds to scan the house with my smartphone. The only thing I had to do was to take a video of the perimeter, making sure to lift the phone up when there were fixed elements, such us the kitchen cabinets. This is the floor plan I received less than 24 hours after I submitted the video. 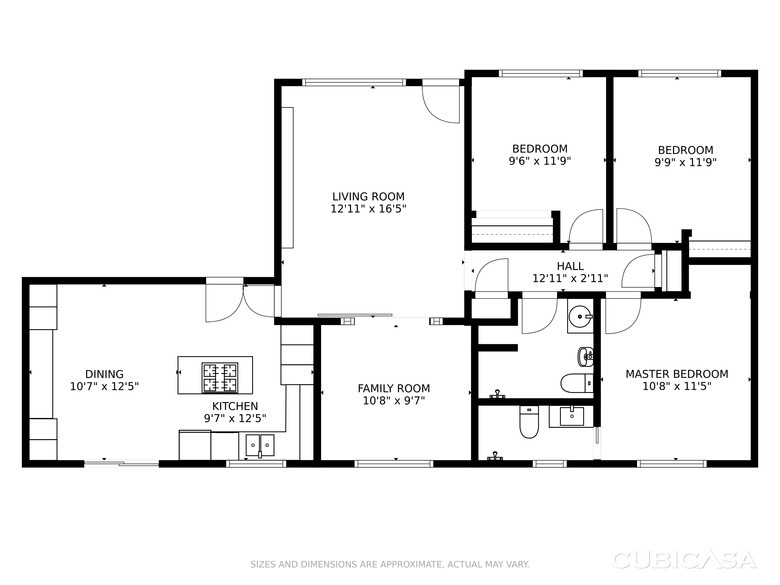 The major error I noticed was a misalignment on the side of the house between the bedroom and the living room, plus some minor imperfections concerning the built-in closets (but in this case I have to admit that one of the closets was closed and for the other I probably didn't lift the phone up enough). What I did next was I took the measurements of some of the rooms to check the accuracy of the measurements of the scan (I used a measuring tape, not a laser). Below you can see the misalignment and my measurements in red: 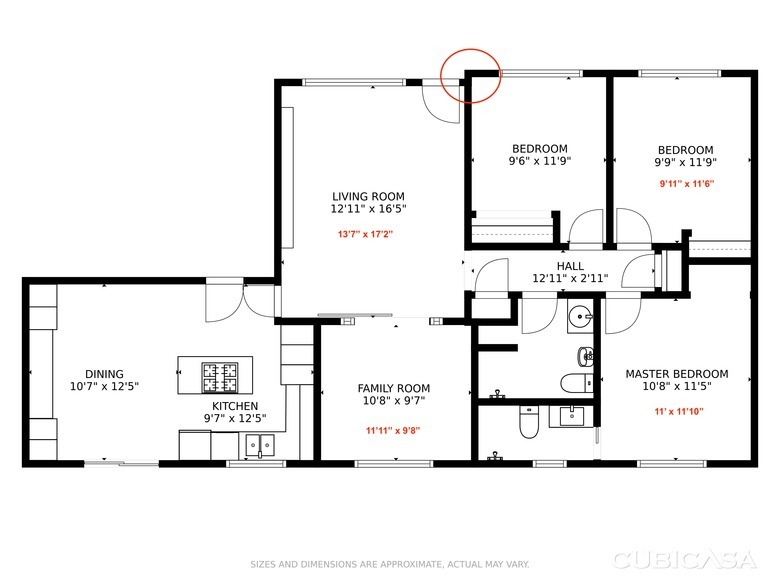 This is the floor plan from Matterport: 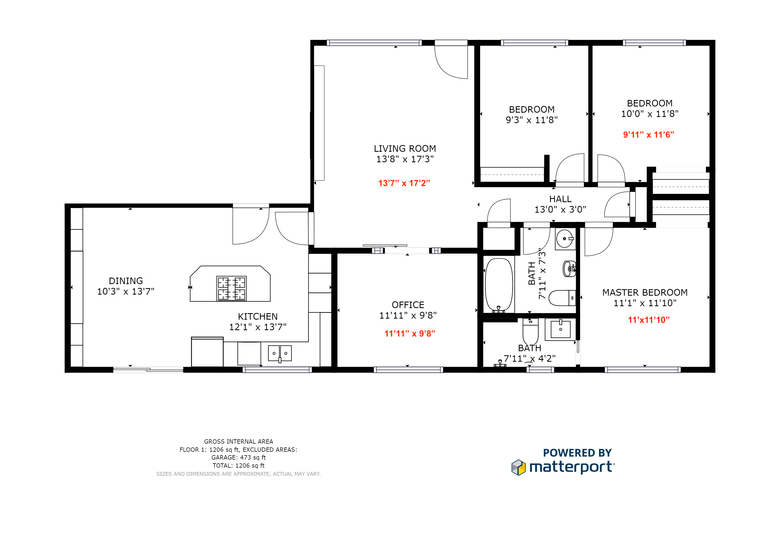 And finally, this is the floor plan from Cubicasa after I edited the errors in Photoshop (it took me 10 minutes or less): 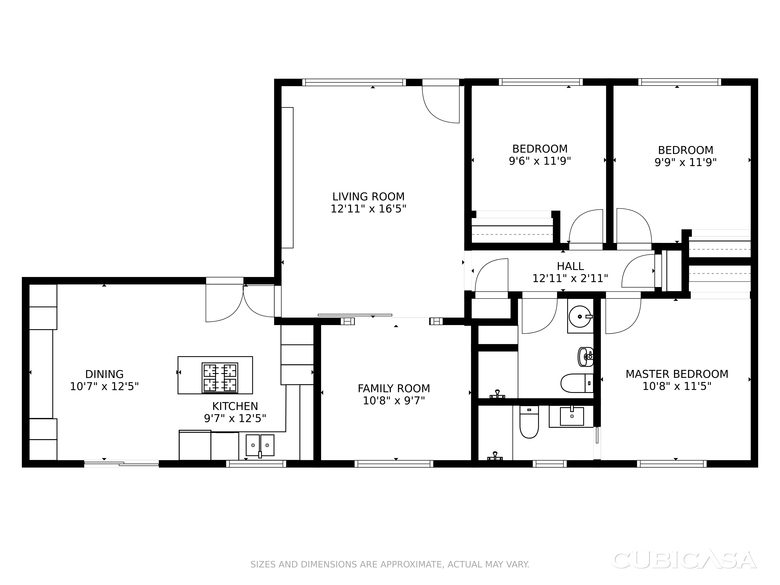 As far as cost, the first floor plan is free, after that it is either $35 or $25, depending if you want to become a certified CubiCasa photographer or not. In conclusion, the Matterport measurements are more accurate than the CubiCasa ones. However, if the measurements are not a crucial part of the deal and you just need to generate a floor plan in only a few minutes (editing included), I would say that CubiCasa is an excellent tool to consider. |
||
| Post 1 • IP flag post | ||
 WGAN Forum WGAN ForumFounder & WGAN-TV Podcast Host Atlanta, Georgia |
DanSmigrod private msg quote post Address this user | |
| @ftosolini Wow! Thank you for sharing your Matterport Versus CubiCasa app side-by-side test results. Almost looks identical! Enjoy the holiday weekend, Dan |
||
| Post 2 • IP flag post | ||
 WGAN Forum WGAN ForumFounder & WGAN-TV Podcast Host Atlanta, Georgia |
DanSmigrod private msg quote post Address this user | |
| @ftosolini Does CubiCasa allow you to remove or replace their logo? Dan |
||
| Post 3 • IP flag post | ||
 WGAN WGANStandard Member Los Angeles |
Home3D private msg quote post Address this user | |
| Thank you, @ftosolini . I had not even heard of CubiCasa. Although I'll continue to recommend Matterport or GeoCV, if a client really needs only simple floor plans, this is a useful tool if augmented by my laser measure, Photoshop and some careful checking for wall alignments. Thanks for sharing this. The app avalanche continues. |
||
| Post 4 • IP flag post | ||
 New Interior New Interior Solutions Bellevue, Washington |
ftosolini private msg quote post Address this user | |
Quote:Originally Posted by DanSmigrod The floor plans can include your brand elements such as your logo. |
||
| Post 5 • IP flag post | ||

|
bryanhscott private msg quote post Address this user | |
| @ftosolini Months ago, I tried in vain to find an app like this. Came close with an app called "Hover," but they only do exteriors (primarily for contractors to bid siding, decks, roofs, etc.). So, this is great and thanks much for sharing all the info. Very thorough & helpful! I wonder if they would take your edits (the mis-aligned exterior wall and the measurement differences) and make them on your behalf, or is it that you sort of get what you get on the first run? Thanks again. |
||
| Post 6 • IP flag post | ||
 New Interior New Interior Solutions Bellevue, Washington |
ftosolini private msg quote post Address this user | |
Quote:Originally Posted by bryanhscott Glad you found the info useful, @bryanhscott! You have a good point, however I don't know if they would do the edits for you. My guess is that probably they would edit the misalignment but not the measurements because they do say that they are approximate. As for my floor plan, I just thought it was quicker for me to do the edits myself rather than going through support and waiting more time. What I didn't mention is that with each scan they provide one floor plan with measurements, one without and one house report as well. Below are the examples for the floor plan without measurements and the house report: 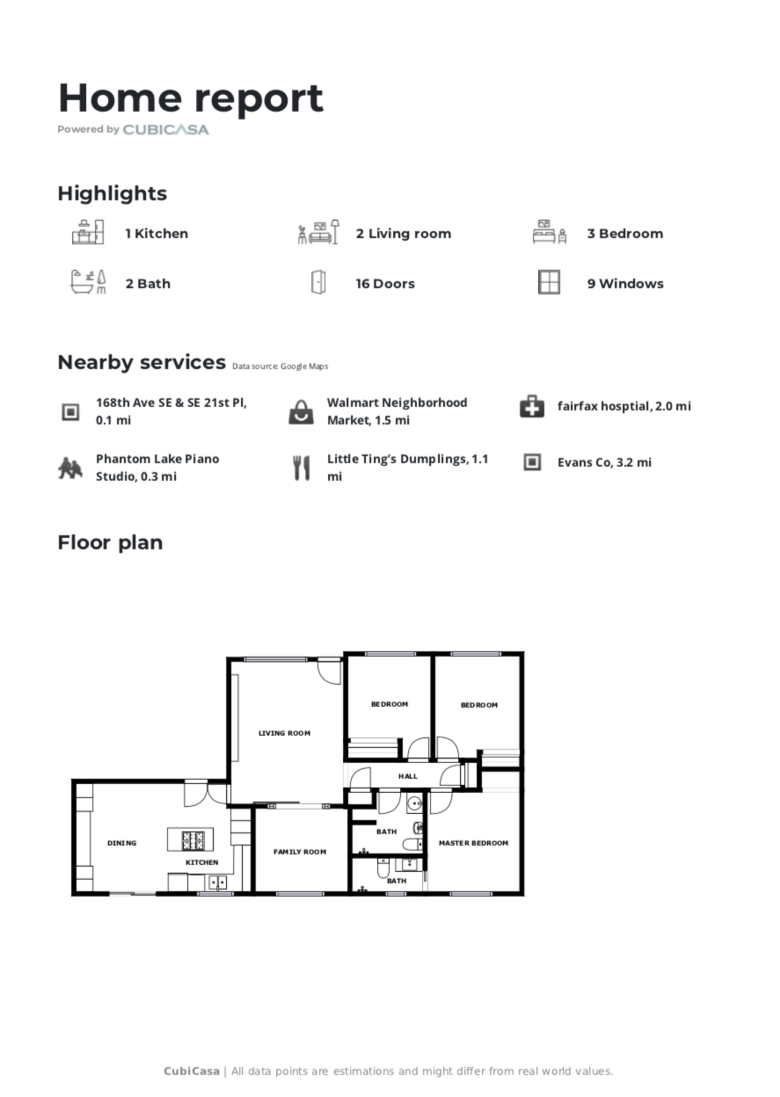 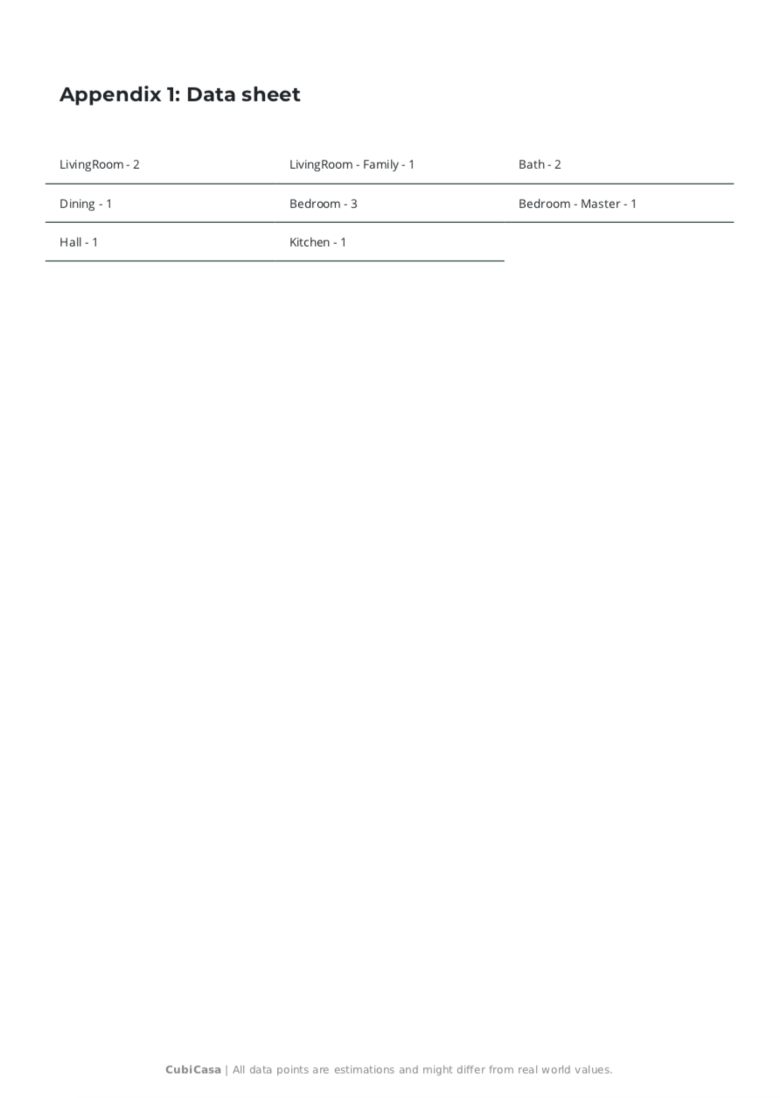 |
||
| Post 7 • IP flag post | ||

|
bryanhscott private msg quote post Address this user | |
| @ftosolini Thanks much for this additional info! So far as edits, I am sure you are right. Depends on their published turnaround time, but unless it is same day (max) or within hours (preferred), I would need to add more buffer time to deliver the assets to the client on time (assuming they give me at least 48 hours advance notice), otherwise, these adjustments would just get in the way of the usual 24 hour delivery window. Thanks again. I was stressing over how to provide a reasonably priced floorplan when the client doesn't order a Matterport Tour. This gets it done! All the best to you in the great state of Washington! |
||
| Post 8 • IP flag post | ||
 New Interior New Interior Solutions Bellevue, Washington |
ftosolini private msg quote post Address this user | |
Quote:Originally Posted by bryanhscott @bryanhscott I'm glad I was able to help! |
||
| Post 9 • IP flag post | ||
 New Interior New Interior Solutions Bellevue, Washington |
ftosolini private msg quote post Address this user | |
| For those interested in the CubiCasa app: today I have received an update via email which covers some of the questions asked by the community. Here's a screenshot of the message: 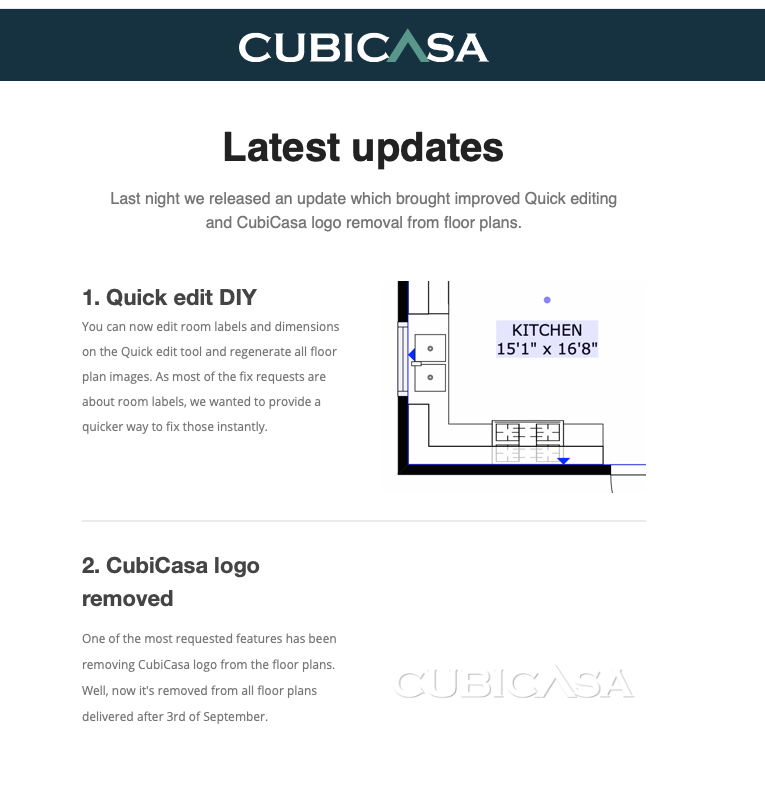 |
||
| Post 10 • IP flag post | ||
 WGAN Forum WGAN ForumFounder & WGAN-TV Podcast Host Atlanta, Georgia |
DanSmigrod private msg quote post Address this user | |
| Video: Learn how to create a floor plan with your mobile phone | Video courtesy of CubiCasa YouTube Channel (16 July 2019) Video: How to make a good scan? | CubiCasa Floor Plan App | Video courtesy of CubiCasa YouTube Channel (26 August 2019) Hi All, PRweb (5 September 2019) CubiCasa Introduces Mobile Video Technology to Bring Floor Plans to Every Real Estate Listing "The real estate industry is set to benefit from a new, efficient way to digitally capture the layout and information about a property. A recent survey from the National Association of Realtors shows that the top three most important features of a listing for buyers are photography, detailed information, and a floor plan. According to Zillow, a floor plan is the 2nd most important feature on a listing and correlates highly with capturing potential leads." "The globally successful company has secured $1.7M in financing to accelerate the digitization of interior spaces for real estate in the US. The funding round was led by leading real estate software provider FBS and included existing investor Butterfly Ventures. The company has opened new US headquarters in San Jose, CA and extended its leadership team." "CubiCasa is a PropTech company focused on providing value for real estate professionals through the digitization of properties. The company has already delivered over 500,000 floor plans and is widely used by photographers, studios and real estate agents around the world." -- Dan |
||
| Post 11 • IP flag post | ||

|
bryanhscott private msg quote post Address this user | |
| @ftosolini Quick follow-up from my actual use of CubiCasa over the past few days: I used CubiCasa to scan my main and 2nd level on the first pass-through. Next, I scanned again, but this time only the main level. I did this to see if the results are repeatable and with same or similar accuracy of the same exact space. I compared the layouts, then verified actual measurements with a tape for comparative purposes. On measurement accuracy between scans (same space), the first scan result does not match the 2nd scan result. Compared to tape measurements, the first one was off by 4.3% and the 2nd was off by 10%. On layout accuracy to actual (doors, windows, walls, etc., all lining up), I'd say the results are dead on. Other than measurement accuracy, here are the other issues I noted: 1. They combined Foyer (entry) with a Hallway leading to the kitchen/fam room. One edit I requested is that they change the labeling and break up the Foyer measurement into Foyer and Hall measurements. These spaces are separate, but attached on the floor plan. 2. They labeled Kitchen and Breakfast Nook as Eat-In Kitchen, which is fine, but I wanted these separated into Kitchen and Breakfast Nook, both with their own measurements. This is an easy mistake to have made, because it is one large room and I could have easily lived with the way they had it. 3. On the first scan, they labeled my Living Room as Family Room, but then on the 2nd scan, they labeled both correctly. In the CubiCasa dashboard, there is a Beta Editor that they advertise may be used to modify room name and dimensions. It does work for editing name, but I could never get it to work on changing dimensions and have made the request they revisit this issue, but in the interim have requested they make the dimension changes. Soon as I receive the edited version, I will report on the results. So far, assuming they resolve the issue with the editor for dimensions, I see this as a quick and easy tool for creating nice, 2D floor plans. I could have taken the time to edit these files myself, but my preference is to have it done so I can focus on all the other aspects of delivering a project to my customer. Bottomline for me is if the measurements are not verified, the inaccuracies will only create phone calls from disappointed customers. Granted, you should still use the disclaimer that dimensions be verified by the interested party, but having some of these be off by 10% is just unacceptable. That said, I expect to use my tape measure or other, similar, highly accurate measurement tool and either add actuals after receiving the files from CubiCasa, or provide them the accurate tape measurements when I submit the order, so I do not have to do it after the fact. Finally, I believe they are on the right track with their editor in order to eliminate, or at least minimize edit requests, but they need to allow us to modify dimensions, plus allow us to add a room name and separate dimension to a separate space we wish to be designated. |
||
| Post 12 • IP flag post | ||
 New Interior New Interior Solutions Bellevue, Washington |
ftosolini private msg quote post Address this user | |
| Thank you for the update! Quote: Originally Posted by bryanhscott@bryanhscott |
||
| Post 13 • IP flag post | ||
Pages:
1This topic is archived. Start new topic?


