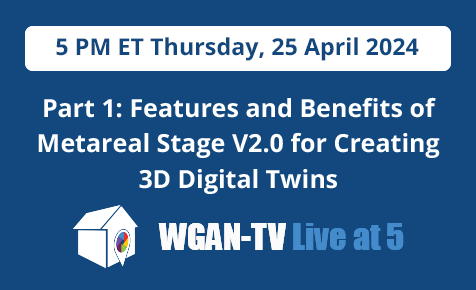MP For Home Builders & Construction6512
Pages:
1

|
Snap private msg quote post Address this user | |
| Hello, Could anyone give me a list of compelling reasons for Home Builders and Contractors to use MP? So far I’ve got: - 3D record of electrical and plumbing framework - progress reports for clients - point cloud data for CAD or Revit work (what kind of work?) Anything else? Thank you in advance! |
||
| Post 1 • IP flag post | ||
 Founder FounderNail Soup Media Sarasota, Florida |
GlennTremain private msg quote post Address this user | |
| Sales. Many people are out of town and love 3D | ||
| Post 2 • IP flag post | ||

|
CalumBennett private msg quote post Address this user | |
| Hi Snap, I am a structural engineer and bought the camera for this purpose, main benefit is you can import the OBJ into sketchup or CAD then start carving up the existing model to make any new openings or demolitions to the existing structure, and then add any new building to the model. The benefit, is that you can check everything fits, and one scan doesn't mean you have to keep on going back to the property to re-measure. Client absolutely loved it and they can also look around their property in VR using apps like Kubity etc afterwards. Check out my youtube video for an example of how to do it and what the end product looks like | ||
| Post 3 • IP flag post | ||

|
Jamie private msg quote post Address this user | |
| To show the build quality under the drywall Frame location |
||
| Post 4 • IP flag post | ||

|
Snap private msg quote post Address this user | |
| Thank you @GlennTremain @CalumBennett and @Jamie for the feedback, much appreciate it | ||
| Post 5 • IP flag post | ||
 WGAN Standard WGAN StandardMember Las Vegas |
VTLV private msg quote post Address this user | |
| My Home builders have Online Sales Agents who can share the model with clients while they chat online. New home agents who are allowed to sell in other communities can share a model at their home site and get the buyer to fall in love with a home in another community. Instead of feeling like an auto dealership where the buyer will stumble onto the next home builder a block away. Families may be involved in the transaction who may live far away. Tours allow that member to view the home while overseas or too far away. |
||
| Post 6 • IP flag post | ||
|
|
Mimax_Solutions_Ltd private msg quote post Address this user | |
| We use the Matterport obj to show customers how new products look in a building before they are manufactured, this also helps builders/manufacturers to visualize any problems or clashes with other services before its too late... potentially saving thousands of £££ that being said... The accuracy of the OBJ depends on a lot of variables so all measurements from the obj should be checked on site.... for example I scanned the building below with Matterport for reference and visualization purposes, then measured critical elements required for manufacturing (stairs/doors) with a Flexijet which records 3D points but only where you ask it. This gives you a lot cleaner file to work with and is extremely accurate. we then design the stairs to the flexijet file and drop the new stairs in to the obj for visualizations.The matterport measurements were between 40/80mm on the level of each flight of stairs.This difference is slightly larger than usual due to access problems between floors when scanning with Matterport, I had to hold the tripod on a ladder when scanning for alignment between floors.. (you can see the top of my head on some of the scans) All files are a work in progress...... The below is the 3D scan used for production from the Flexijet, it looks messy but all points are selected by the operator so only the information required is recorded. |
||
| Post 7 • IP flag post | ||
|
|
Mimax_Solutions_Ltd private msg quote post Address this user | |
| thought I would add another clip to show how you can fly-though the matterport obj with added 3D objects to show clients.. not a finished file, camera angles/speed/lighting need to be sorted and the stairs are to have walnut treads/handrail... |
||
| Post 8 • IP flag post | ||

|
Snap private msg quote post Address this user | |
| Thanks so much @VLTV and Mimax_Solutions_Ltd really appreciate the input | ||
| Post 9 • IP flag post | ||
Pages:
1This topic is archived. Start new topic?
















