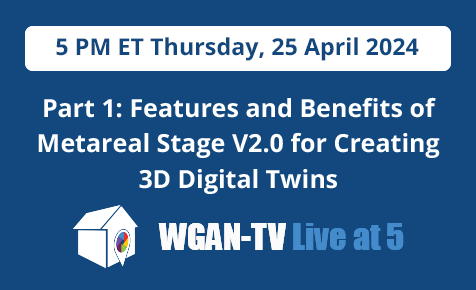Editable 2D/3D Models From Scan?4659
Pages:
1

|
RandyAggie private msg quote post Address this user | |
| It's a scan of an empty space, and I created the $15 2D floorplan from Matterport, but I'm wanting to first create a simple architectural-style drawing from some concepts shared with me, but eventually I'd like to create 3D models of different layouts, etc, of the space. Eventually, the contractor and bar owner would like the 3D before/afters, with the potential of progress shoots for the investors. Any suggestions? Thanks in advance! Randy |
||
| Post 1 • IP flag post | ||
 Blue-Sketch Blue-SketchFounder New Orleans, LA |
PetraSoderling private msg quote post Address this user | |
| Hi Randy, there are a few things you can do with the Matterport 2D view and the 2D Floor Plan you already have ordered from Matterport. Here at Blue-Sketch we can create various schematic 2D Floor Plans based on sketches you provide to us (different layouts). These are not construction grade blueprints but will help the bar owner in their discussion with their architect and contractor. https://blue-sketch.com/product/2d-floor-plan/ We can also create a furnished 3D Floor Plan as an interior design inspiration, see an example of a Swiss restaurant here https://www.facebook.com/BlueSketch2D3D/posts/648544608674091 https://blue-sketch.com/product/3d-floor-plans/ As a Basic Member of We Get Around you get a 25% discount from our list prices. Finally, you can order an interactive Archilogic 3D model from Archilogic https://spaces.archilogic.com/explore Petra Founder, Blue-Sketch.com |
||
| Post 2 • IP flag post | ||

|
RandyAggie private msg quote post Address this user | |
| Thanks Petra! I was hoping that I could import the 2-D or .OBJ file into some kind of CAD-lite kind of program that I could manipulate manually. I want something that I can iterate on with my client. Thanks for the feedback though. Your 2D/3D floorplans look great. Cheers, Randy |
||
| Post 3 • IP flag post | ||

Putten NLD |
DannyBasting private msg quote post Address this user | |
| Hey Randy, A couple of months ago a started this thread talking about my workflow converting Matterport scan data to usable 3D CAD files. This month, I actually started to offer this as a service on the forum. As a basic member, you get a 15% discount on all services. If you have any additional questions feel free to send me an e-mail at info@inventiveCG.com, or to just contact me over here on the forum. With Kind regards, Danny |
||
| Post 4 • IP flag post | ||
 3rd Party 3rd PartyService |
Dom private msg quote post Address this user | |
| @Petra, thanks a lot for the mention. Randy, I think we might be able to help here. A number of Matterport users come to us for the interactive version of spaces. We take 2D floor plans (PDFs, jpgs, etc) and turn them into interactive 3d models in 24 hours. The models are browser based and fully editable. You can easily share them with your clients. Here's a short video which explains the process: https://youtu.be/6NkAciwI7D8 Hope this was helpful. Don't hesitate to get in touch if I can help with anything. Best Dom |
||
| Post 5 • IP flag post | ||
Pages:
1This topic is archived. Start new topic?
















