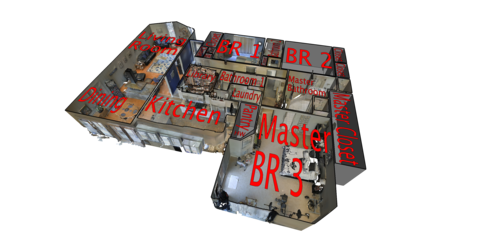Floorplan137
Pages:
1|
|
LeeBlackston private msg quote post Address this user | |
| I don't know if anyone has touched on this but is there a way and if not maybe there should be..... To see a separated floor plan for 2 story models. | ||
| Post 1 • IP flag post | ||

|
alx3D private msg quote post Address this user | |
| I was told that is one of the main things they are working on from inside the portal but it is not available yet. I think Dan offers services to generate actual floor plans from the obj file. | ||
| Post 2 • IP flag post | ||

|
Glenda private msg quote post Address this user | |
| I was just about to post on this very same subject! I have a one-level listing and I use the floorplan view from that in some of my marketing. Agents have been asking who does my floorplans ... lol! Unfortunately, most of what I shoot is 2 or 3 levels so the floorplan view is useless. I hope Matterport is making this request their top priority. | ||
| Post 3 • IP flag post | ||

|
Tim private msg quote post Address this user | |
| You could always duplicate the model at the start of each floor and then upload each one individually in order to get the floor plan. We do this with out any trouble. | ||
| Post 4 • IP flag post | ||

|
Glenda private msg quote post Address this user | |
| I'm on the "economy" plan ... each level would count against my meager allowance. |
||
| Post 5 • IP flag post | ||

|
alx3D private msg quote post Address this user | |
Would anyone be interested in a service like this for the floor plans? It is just images and not included in the portal but may work for what your are trying to do with images like this for each floor.  http://alx3ddesigns.com/dir/?page_id=548 |
||
| Post 6 • IP flag post | ||

Orange, California |
craigsauer private msg quote post Address this user | |
| Just saw this link on the Matterport Facebook page: http://youtu.be/-IZJDzMoX3o Shows how they are dealing with multiple floors in the new software. Craig |
||
| Post 7 • IP flag post | ||

|
Glenda private msg quote post Address this user | |
| "Matterhorn" ... lol! | ||
| Post 8 • IP flag post | ||

|
Jamie private msg quote post Address this user | |
| Like Tim said, you can duplicate the model and delete the floors (providing you did it that way while scanning) When I asked matterport before, they said they would not charge for this. It was actually their suggestion on how to separate the floors. That video looks interesting. Not sure if it's a different way to view each level or just deleted floors though |
||
| Post 9 • IP flag post | ||

|
Vincentlublink private msg quote post Address this user | |
| Alex3d, how did you do the black lines on the top of the walls?, did you import the model in a 3d software?, i use cinema4d. Can you tell the secret? or did you draw the lines in photoshop? |
||
| Post 10 • IP flag post | ||

|
alx3D private msg quote post Address this user | |
| I'll send you a PM. | ||
| Post 11 • IP flag post | ||
Pages:
1This topic is archived. Start new topic?
















